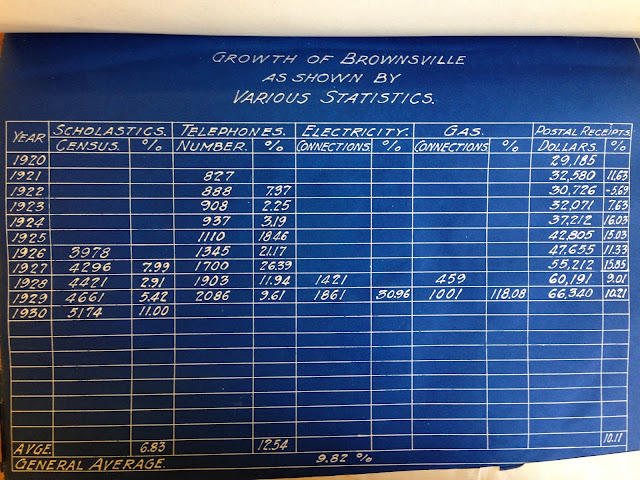Compiled by Jose Cazares
I was going to write a description information here for the reader to see what Jose Cazares discovered through his continual research of Brownsville's downtown history but instead just cut and pasted what he wrote when he sent it to me to post for you:
joe cazares
<***@yahoo.com>
Javier I went over to the SMU, (
Southern Methodist University) campus in Dallas a few days ago to visit the
Fondren library there...
Javier
I went over to the SMU,
( Southern Methodist University) campus in Dallas a few days ago to visit the
Fondren library there. I was researching a book that I have shown you before on
facebook titled: " A Comprehensive City Plan For Brownsville Texas, "
by E.A. Wood of Dallas Texas.
I m sending you some of
the info that I collected.
On the 22nd of July,
1930 the City had engaged the services of E.A. Wood of Dallas, to prepare and
make a city plan for Brownsville.
One of the first acts of
the City after the creation of this Commission was to place control of all
building permits outside of the downtown area in the hands of the City Planning
and Zoning Commission by means of a Temporary Zoning Ordinance to prevent
damage to the residential sections of the city while a comprehensive Zoning
Ordinance was being prepared.
Another act was to hold
a city election for the purpose of annexing additional territory and
determining whether the city should control the platting of property for a
distance of five miles beyond the corporate limits. The Master City Plan talks
about the proposed Port and Intercoastal canal as well as a proposed Civic
Center, located near the 1912 Cameron County courthouse, this Civic Center area
would include a library a new city hall, a museum, a Civic Center plaza and a
civic center. The Master plan also talks about new parks, street projects
and has maps, charts regarding population. The Master Plan book has some
photographs of buildings and street scenes.
It was an interesting
book to read about the creation of the City Planning and Zoning Commission and
to see the maps and photographs, if you are ever in Dallas, visit the SMU
Fondren library, the book has about 400 pages in it.
Growth of Brownsville as Shown by Various Statistics from Comprehensive City Plan for Brownsville, Texas by E.A. Wood
Proposed Civic Center, located near the 1912 Cameron County courthouse
Google aerial map of block area









No comments:
Post a Comment